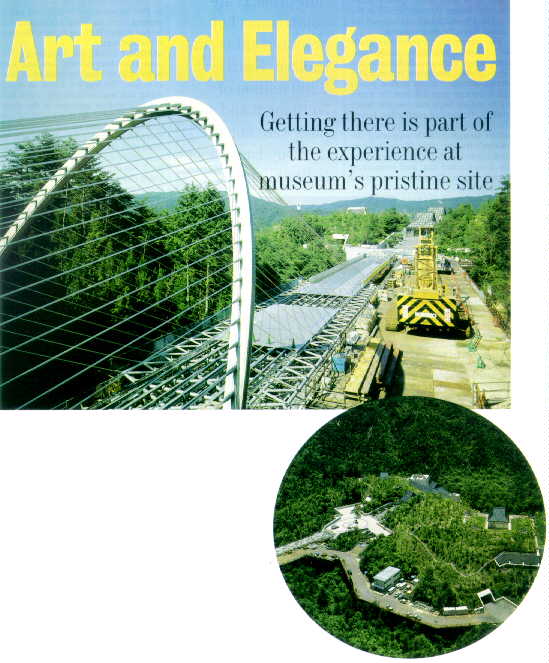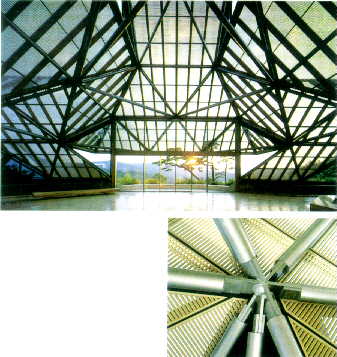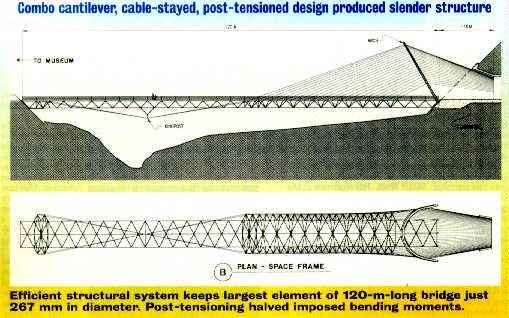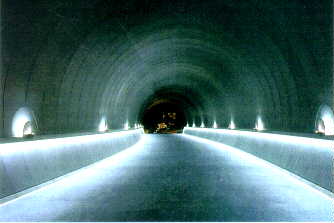
8 November 1997
Source: ENR, November 3, 1997, pp. 30-32
FEATURE: MUSEUMS

In his remarkable career, architect I.M. Pei would seem to have tackled every conceivable design problem. But the $216-million, 17,429-square-meter Miho Museum, built amidst a nature preserve on a pristine mountain ridge in central Japan, was a new challenge. "Never had I experienced a more demanding situation," says Pei. He attributes that to a client and a community that cared so much about the setting.
The concern came from Shinji Shumeikai, a spiritual organization that commissioned the building for its renowned art collection, and from local authorities, who limited building height to 13 m and reviewed exterior materials, among other restrictions, to minimize the impact on the preserve.
In response, design consultant I.M. Pei Architect, New York City, put 80% of the building -- most of the exhibit and support space -- underground so the mountain's original contours could be restored. Capping a six-year design and construction effort, the museum opens to the public this week. Hipped glass roofs over lobbies and hallways admit natural light and connect the building to its surroundings. These roof lines echo the silhouettes of the temples of Kyoto, 20 miles away. They are supported by a steel space frame conceived by structural consultant Leslie E. Robertson Associates, New York City, which also designed an unusual bridge providing access to the site.
Museum visitors will park on the far side of an adjacent ridge and walk electric carts through a curving tunnel and over the bridge to a plaza which covers buried mechanical spaces. The east side of the building, toward the plaza, is entirely buried except for the entrance, which cuts through the ridge. Visitors first come into a glass-roofed entrance hall with spectacular views of the nature preserve and of Shinji Shumeikai's sanctuary building and bell tower in the distance.
The building has north and south wings that are more like separate buildings joined by a long corridor that runs at right angles to the plaza entrance hall axis. This corridor has a public level, all glass on the west facade, and a buried lower level for staff use. The rectangular north wing is angled 45 degrees to the corridor and has a second glass roof covering a lobby with a grand staircase rising to exhibit spaces burrowed in the hill.
The south wing, also turned 45 degrees to the corridor, houses galleries and offices on the entrance level and more galleries, a lecture hall and cafeteria and more offices on lower levels. The cafeteria is also topped by a peaked glass roof Lower levels look out over a sunken garden.
Access was one of the major construction challenges, says Mikio Noguchi, a site manager for general contractor Shimizu Corp., Tokyo. The building site slopes off steeply on three sides. The design called for a service tunnel that leads to a buried loading dock in the north wing and continues to the edge of the plaza. To provide access. this tunnel was built first, starting in April 1992, using conventional drilling and blasting. Next built was a horseshoe-shaped steel platform that wrapped around the site, "so we could work on the building from all directions," Noguchi says.
Excavation for the building started in June 1994 and was fairly conventional. The retaining wall, which reaches 21 m at its tallest, is independent of the building. The air space between the two walls cuts dampness penetration. But more importantly, Shigeru Aoki, head of Aoki Structural Engineers, Tokyo, explains that the unusual building faced code review by a special committee. Aoki headed a consortium of consultants that provided detailed structural design while Kibowkan International Inc., Tokyo, was the local architect. Aoki feared that tying the retaining wall into the building would have delayed the process. Instead, it opted for a conventional L-shaped retaining wall with vertical ribs, supplemented against overturning by vertical rock anchors.
The floors are typically 40-centimeter-thick slabs spanning 6.18 m between 55-cm-thick bearing walls. The soil-supporting roofs are shaped like stepped pyramids, following the contours of the hill but keeping the depth of soil to an average 2 m. This made the concrete design and formwork "extremely complicated," Aoki says. The space frame was equally complex. The geometry of the peaked glass roofs varies throughout the building, resulting in over 150 different space frame nodes.

SKYLIT SPACE Tetrahedrons of the custom-designed space frame
echo the hip profiles of Japanese temples. The variations in the
peaks produce 150 different node arrangements.
What's more, the museum's space requirements were changing as the religious
group continued to add to its art collection. After construction had started,
for example, the group acquired a 1,700-year-old, 250-cm-tall standing image
of Buddha.
To showcase it, an additional gallery was carved out of part of the mountainside next to the central corridor. "The building evolved enormously during construction," says Tim Culbert, Pei's project architect. In fact, during the early stages, all of the consultants had personnel on site to coordinate design changes.
Despite those, the building was substantially completed on schedule in September 1996. Then, while art installation progressed, the contractors turned to the bridge. Robertson devised a combination cantilever, cable-stayed and post-tensioned design that produced a shallow bridge with a maximum structural member just 267 mm in diameter, a slender profile that appealed to Pei. "Pei likes structure that makes sense -- that is sound and elegant," Robertson says. But Culbert adds that Pei "is always pushing for smaller dimensions."

Although it will primarily be used by pedestrians, the 120-m-long bridge was also designed to support two lanes of limousines. The deck rests on a 2-m-deep, 7.5-m-wide space frame. A steel parabolic arch inclines over the bridge at 45 degrees from the tunnel end and supports cables running from the bell-shaped tunnel mouth to the arch to the space frame. A kingpost that supports post-tensioning cables hangs below the bridge about one-third of the way in from the museum end.
Structurally, the bridge is fixed like a cantilever at the tunnel end, with the space frame, which is continuous with the floor of the tunnel, in axial compression and the cables anchored to the top of the tunnel in axial tension. The cables that fan out from the arch to the bridge were post-tensioned by jacking at the space frame connection. And the cables running to the kingpost were post-tensioned by lengthening the kingpost.
The post-tensioning induced upward bending moments into the space frame that were then countered by live load. LERA reports that the post-tensioning halved the imposed bending moments, allowing for a shallower space frame with smaller members, and controlled deflections,
To eliminate drainage pipes, which would have been larger than the steel members, Robertson adapted an idea from the way tennis courts are self draining. He designed a deck made up of a stainless steel grating with a porous ceramic infill that allows water to drain through.

THROUGH THE MOUNTAIN
Tunnel deliberately curves to add interest to the approach.
To construct the bridge, Shimizu extended a working platform across the valley.
A 15-ton crane on this platform erected temporary bents and pre-assembled
sections of the space frame. The arch was then set in place and temporarily
anchored to the rock above the tunnel. Two cranes strung the cables from
the tunnel to the arch and from the arch to the space frame. The cables were
post-tensioned and then temporary bents were jacked down and removed. As
installed, the maximum deviation from theoretical position is just 9 mm.
Hiroka Koyama, president of Shinji Shumeikai, says the group is "very, very happy with the building. What I like most about the it is the harmony it achieves with the surrounding nature."
By Dennis Normile and Janice Tuchman